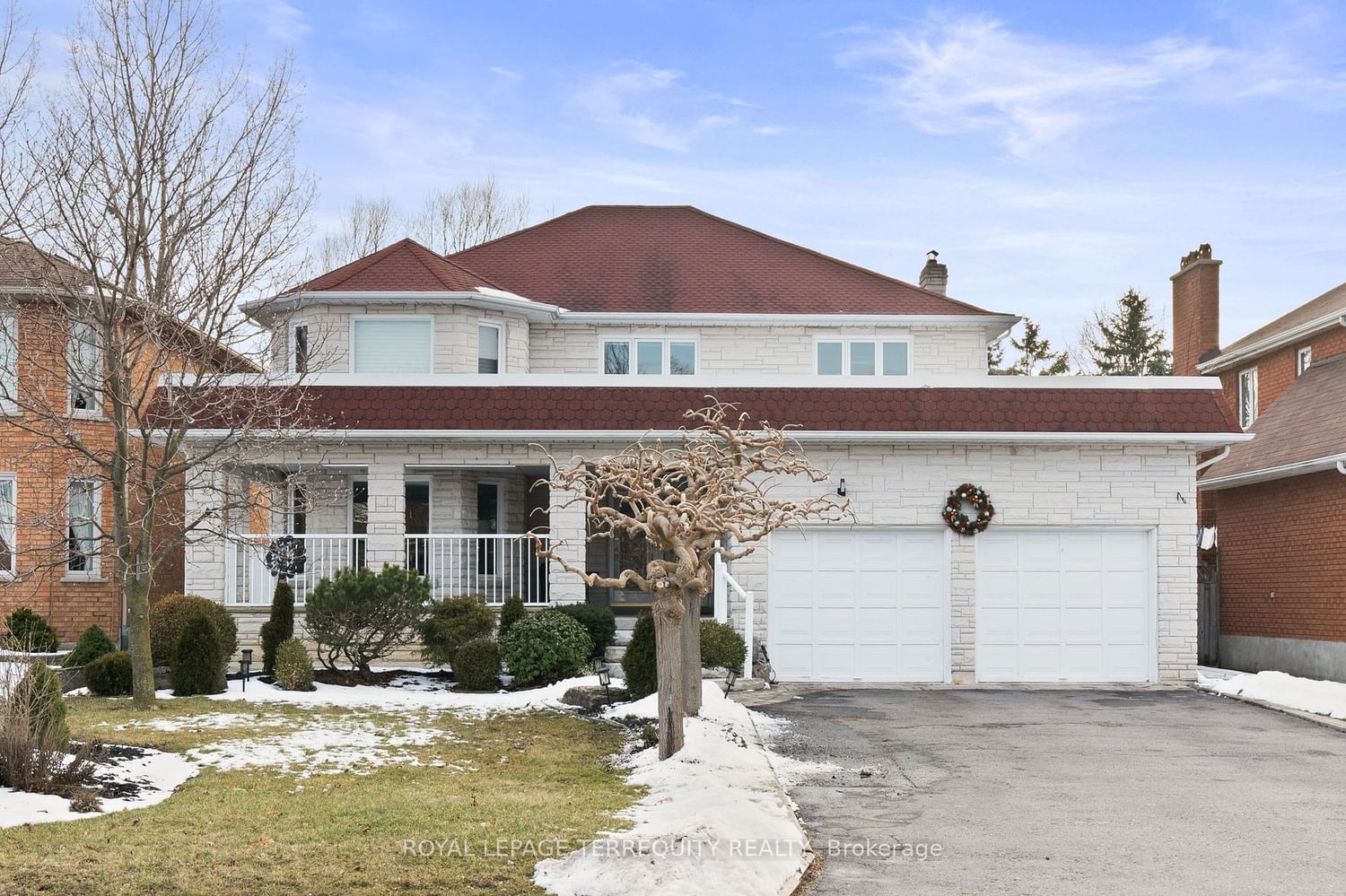$1,199,000
$*,***,***
4+1-Bed
4-Bath
3000-3500 Sq. ft
Listed on 2/29/24
Listed by ROYAL LEPAGE TERREQUITY REALTY
Your picture-perfect moments await in your D'Angelo built home located in the highly desirable McLaughlin community. The ground floor boasts an expansive & awe-inspiring front foyer, leading seamlessly to a sun-filled living room. Just a few steps away is the dining area where cherished memories await creation with loved ones. This level also features a convenient laundry room, powder room, and entry to the oversized double car garage, offering ample storage. The kitchen is a haven for culinary enthusiasts allowing you to explore all things culinary with abundant cupboard & counter space, along with remarkable appliances. The culinary adventure doesn't stop there, steps away from the kitchen is a generously sized breakfast area offering additional space. The upper level reveals a breathtaking primary retreat, complete with hardwood flooring, crown molding, a walk-in closet, built-in storage, & a luxurious 6 piece renovated ensuite bathroom. The space is truly endless!
Home Inspection Report Available Upon Request. Additional List of Features and Upgrades Attached. Located in an amazing, family-friendly neighbourhood, conveniently close to all amenities.
E8101636
Detached, 2-Storey
3000-3500
10+2
4+1
4
2
Attached
6
Central Air
Finished
Y
Y
Brick
Forced Air
Y
$7,789.33 (2023)
140.00x54.00 (Feet)
